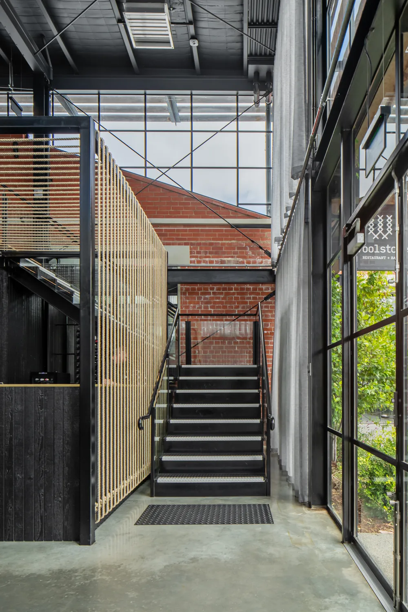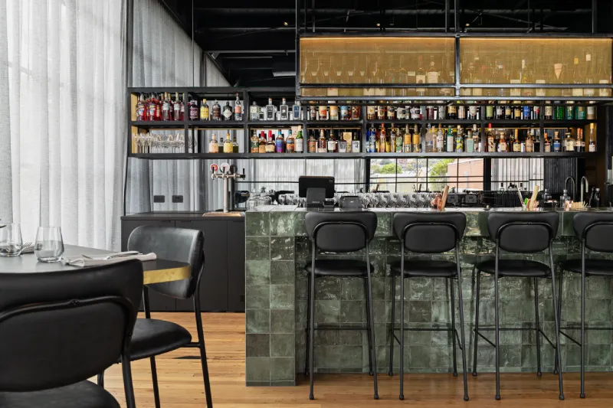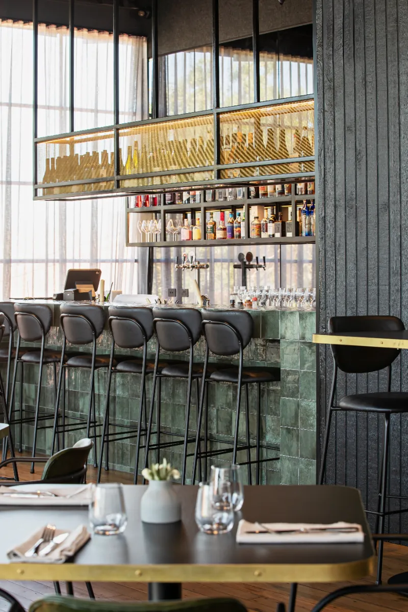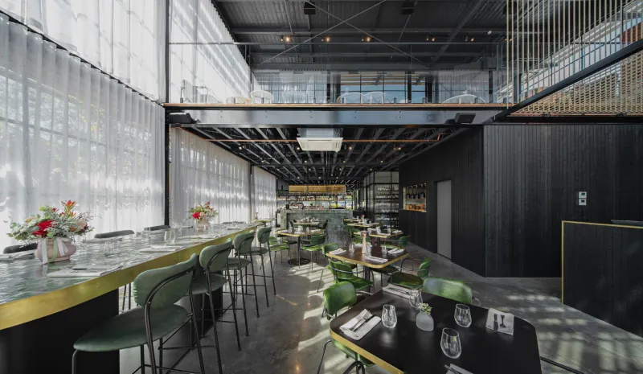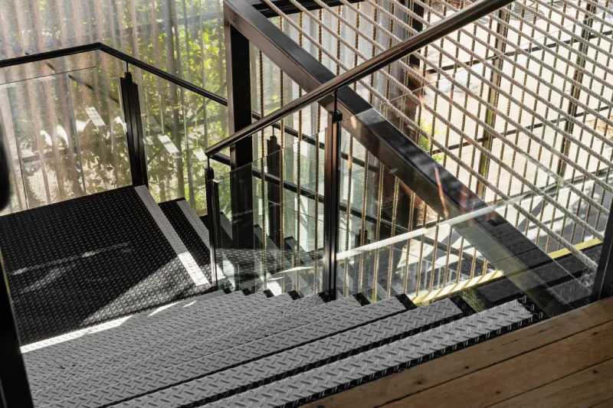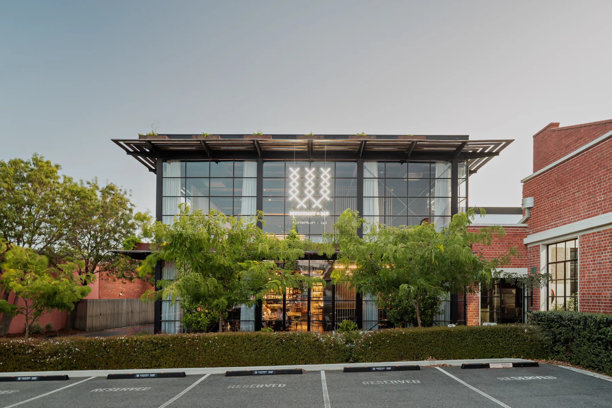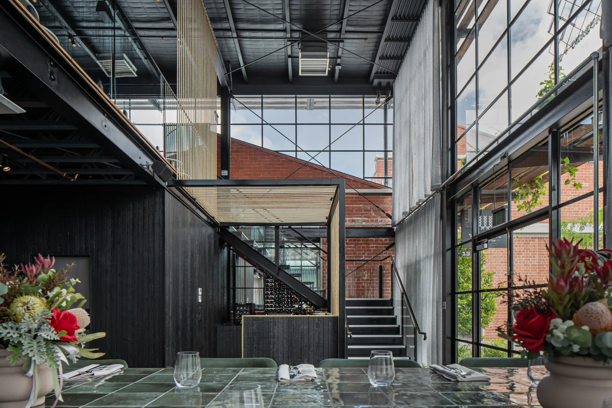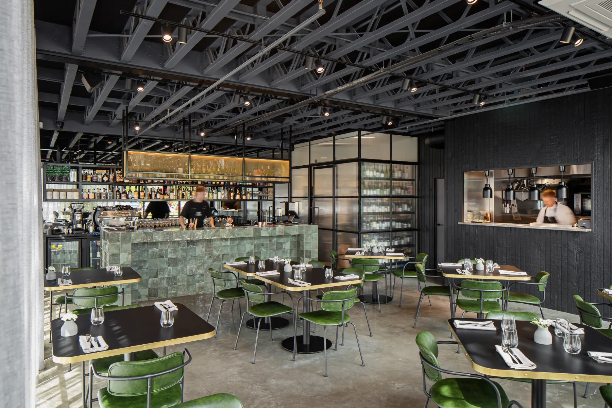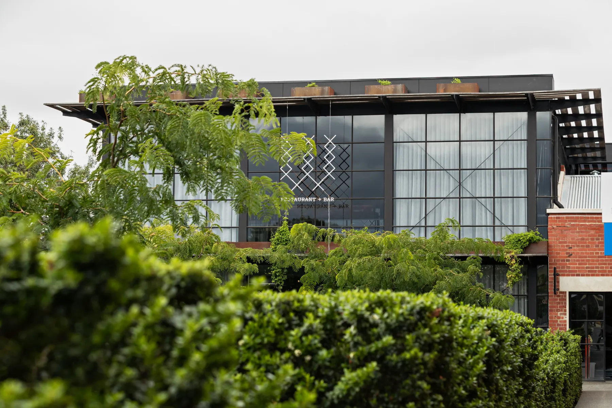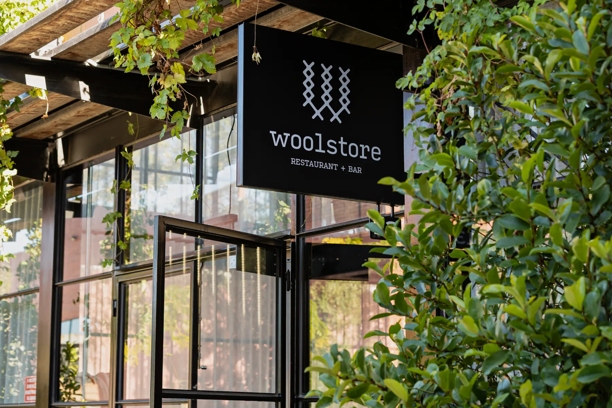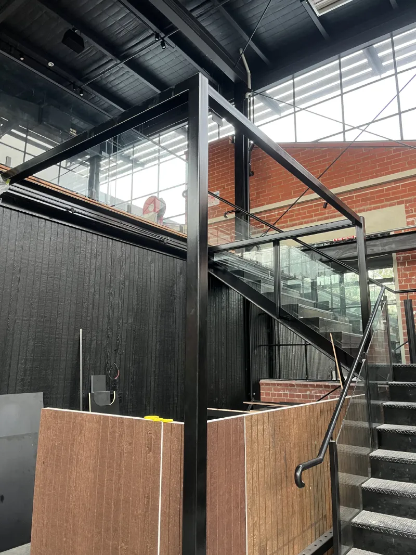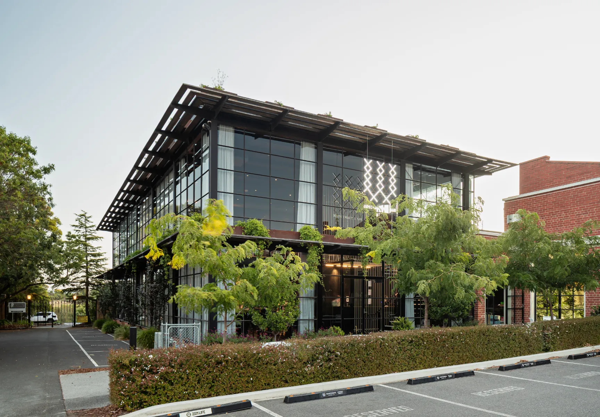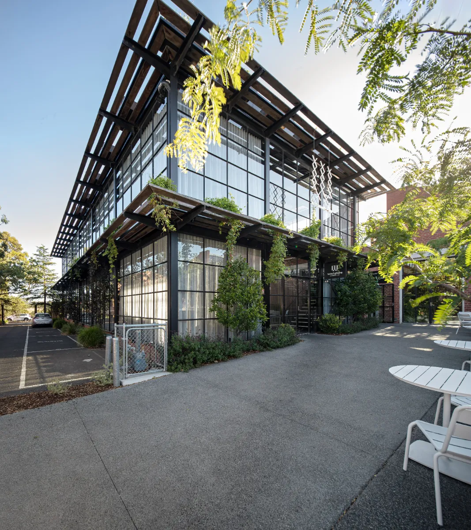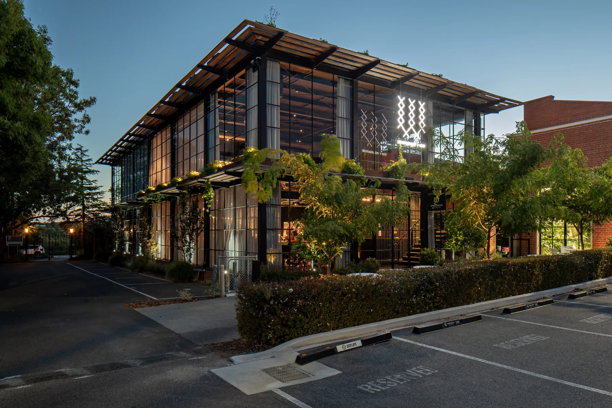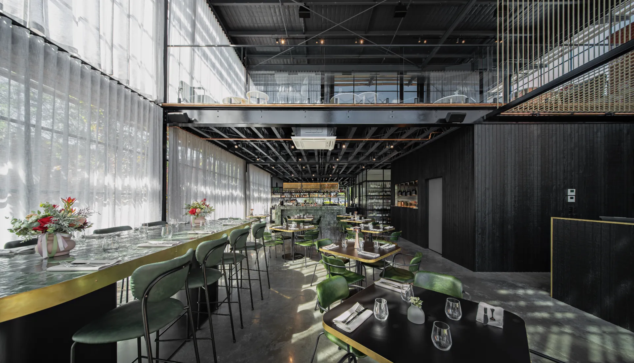
2024
Hamilton Group Geelong
Hamilton Clark
400 Pakington Street, Geelong
Transforming the Woolstores building into a modern restaurant required a careful balance of function, aesthetics, and structural performance. The challenge was to create a versatile hospitality space that was both practical for operations and visually striking for guests.
Our team fabricated and installed a large mezzanine floor to expand dining capacity, along with two custom steel-framed bars designed for durability and style. A dedicated T-bar storage room and a striking steel staircase were also constructed, while a range of cosmetic steel features added character and a bold industrial feel throughout the venue.
The result is a standout hospitality space that combines strength, practicality, and design, showcasing how steel fabrication can elevate both function and atmosphere in commercial projects. This project also reflects our growing expertise in steel solutions for bars, restaurants, and entertainment venues.
