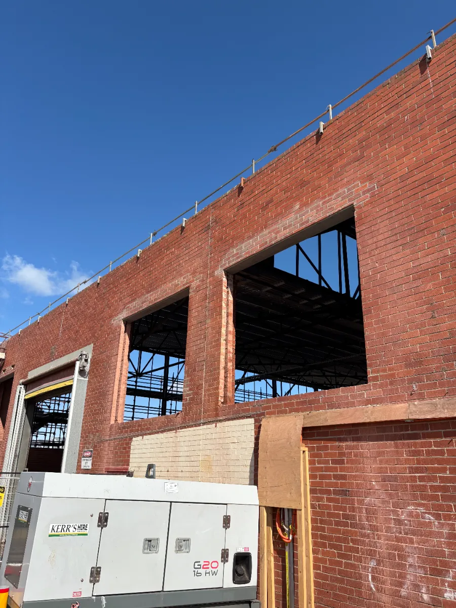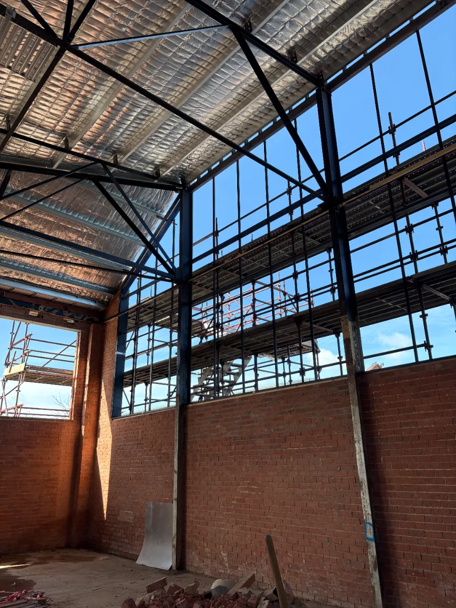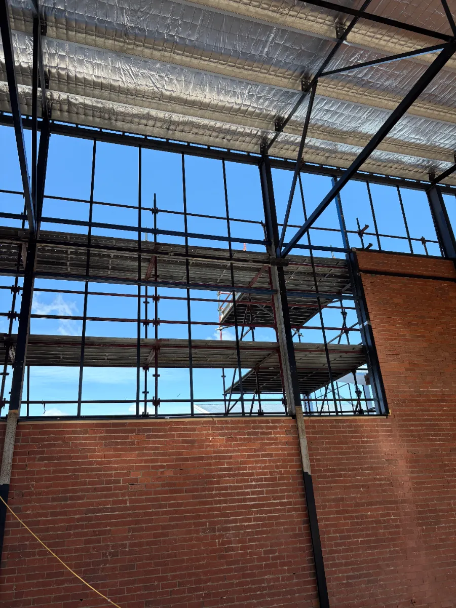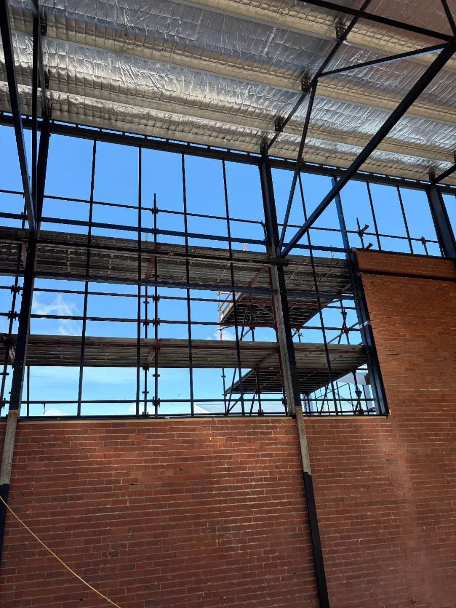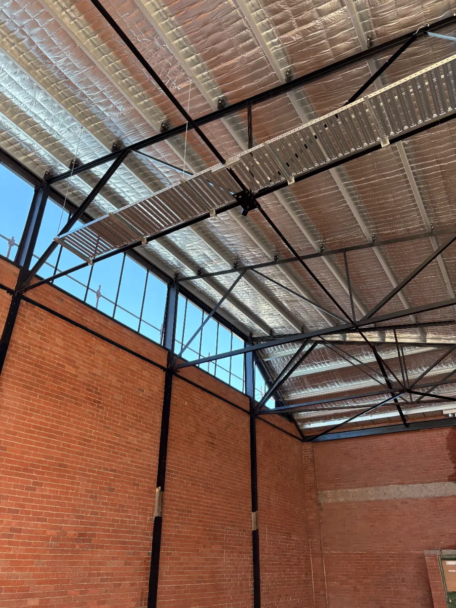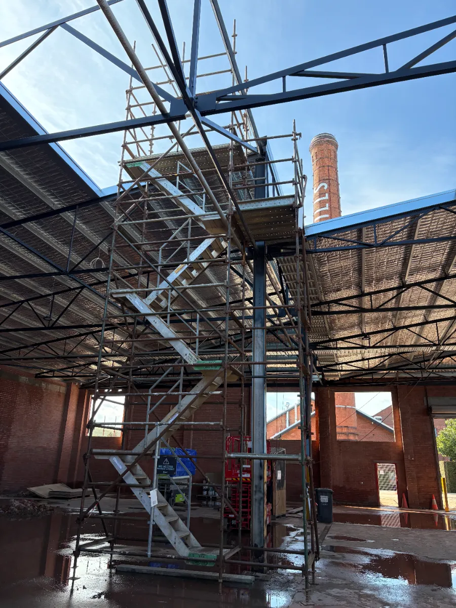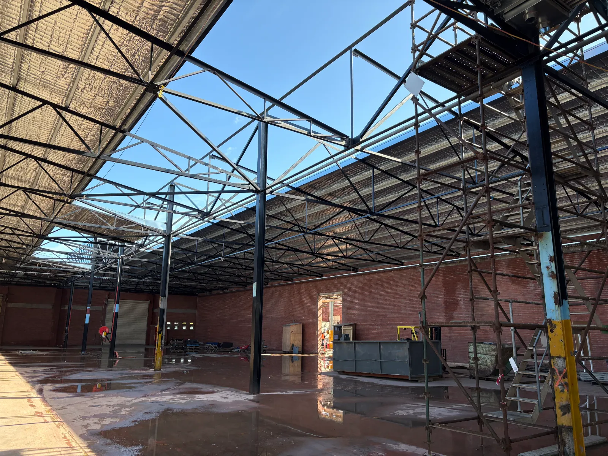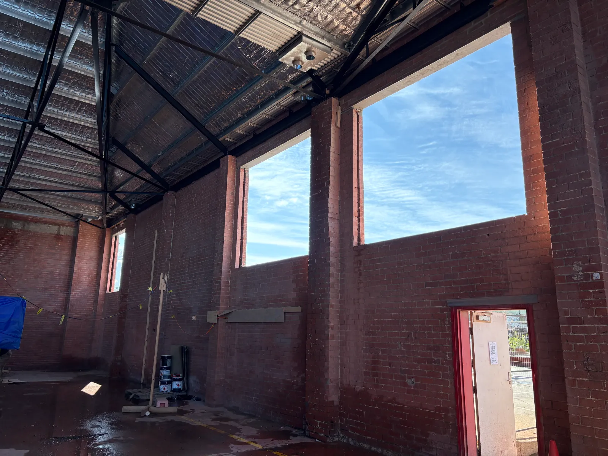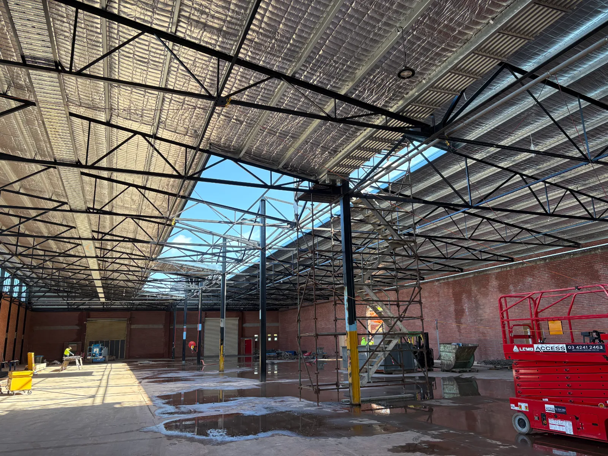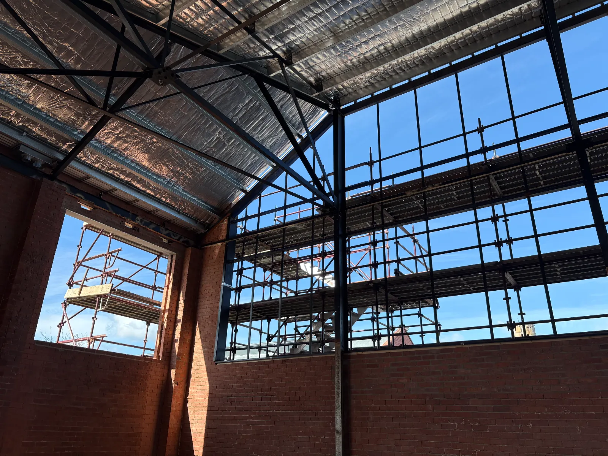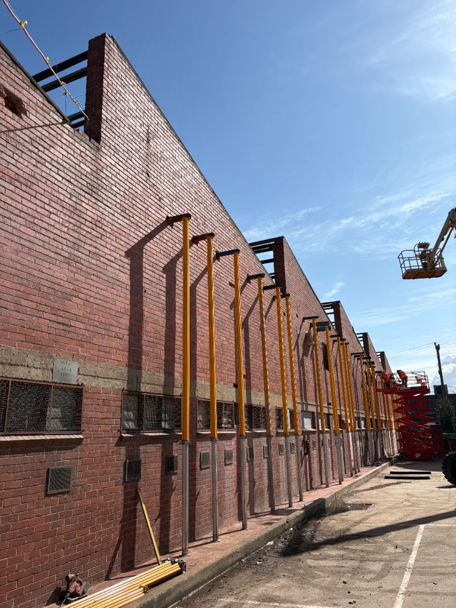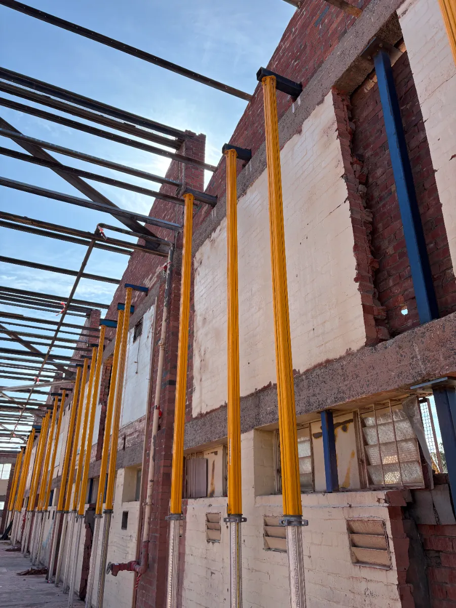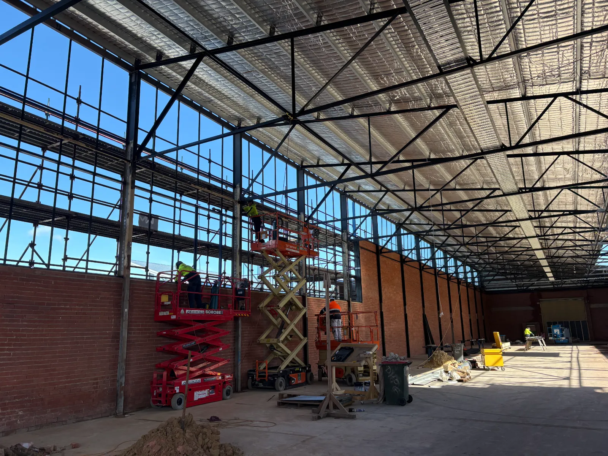
In Progress
Hamilton Group Geelong
Hamilton Clark
8/20 Corio Key Road, North Geelong
This project began with an old, abandoned shed that needed to be completely transformed into a modern, functional precinct space. The challenge was to reimagine the structure while ensuring it had the strength and style to support its new purpose.
Our team designed and fabricated a large mezzanine floor, providing additional usable space without compromising structural integrity. We also installed expansive steel T-bar windows with custom lintels, giving the building a bold, industrial aesthetic while flooding the interiors with natural light.
Through smart engineering and precision fabrication, we turned a rundown shed into a vibrant, modern precinct, a showcase of what’s possible when strength, design, and vision come together.
