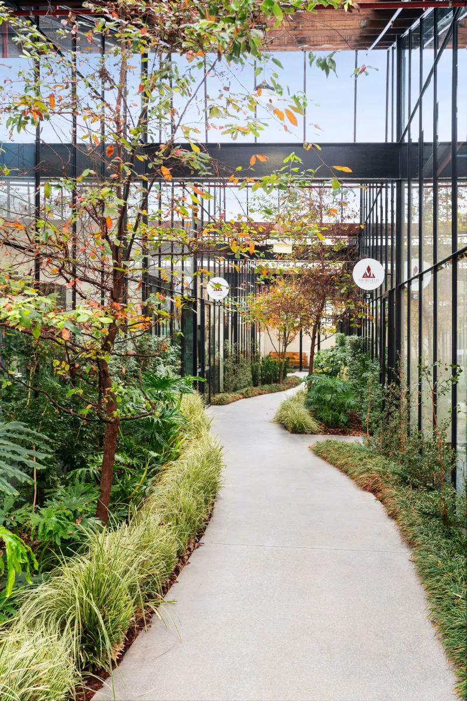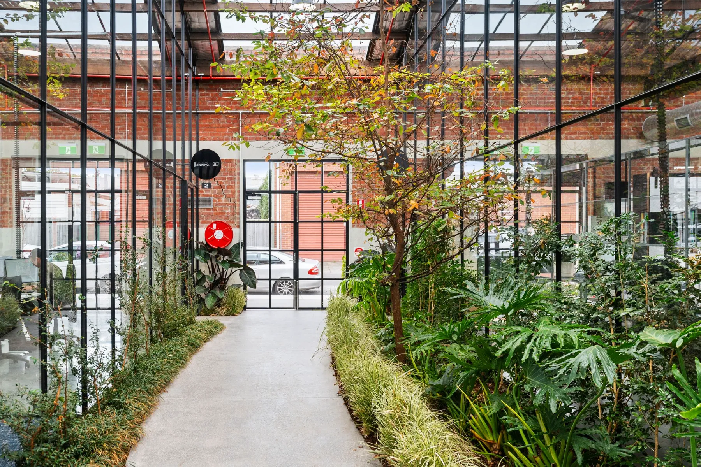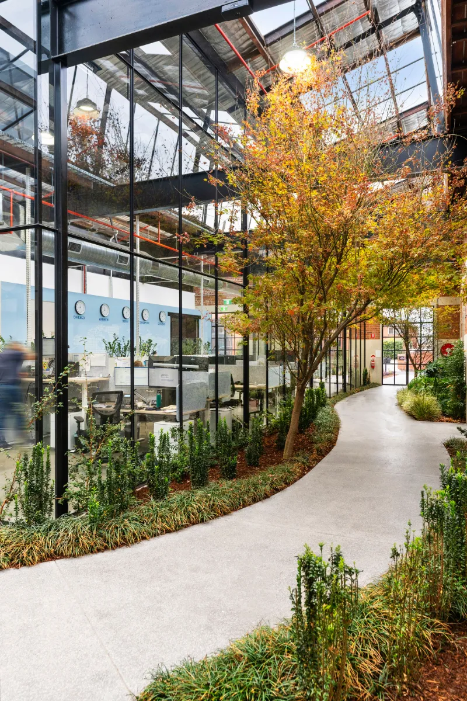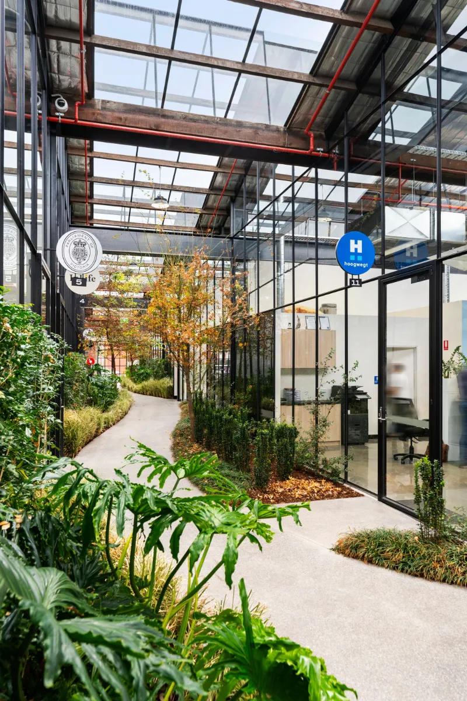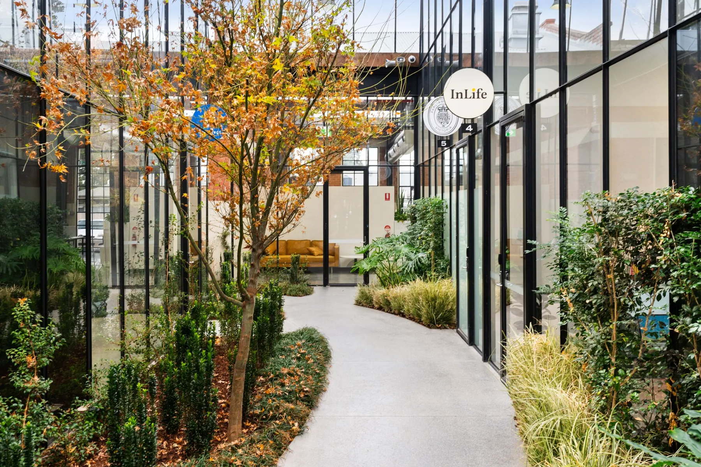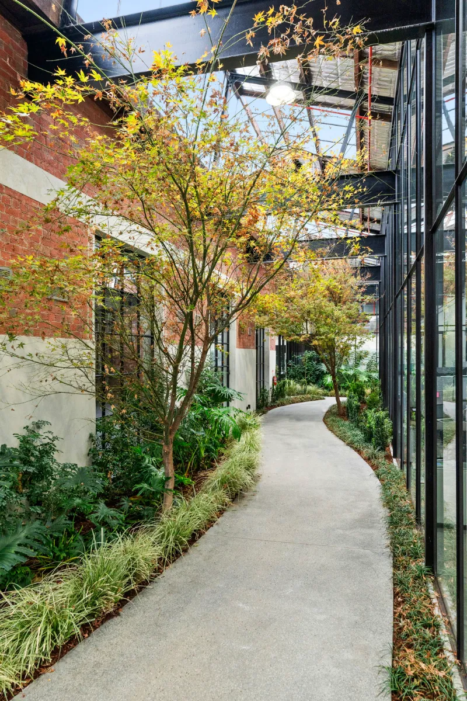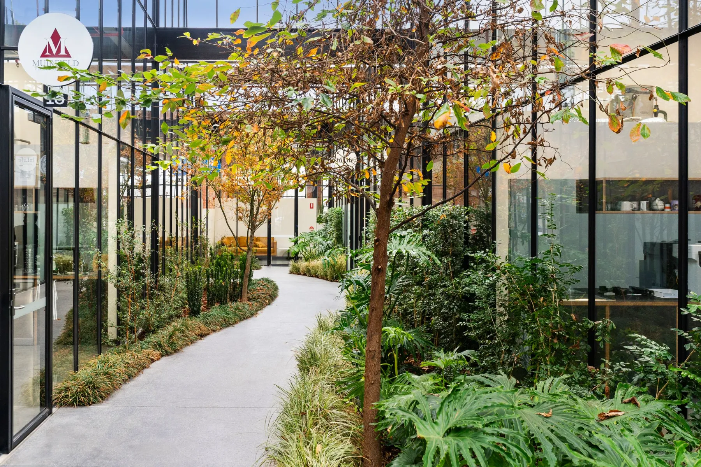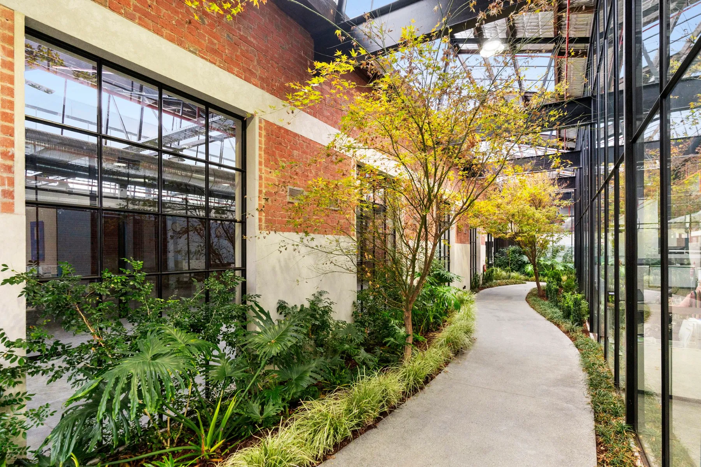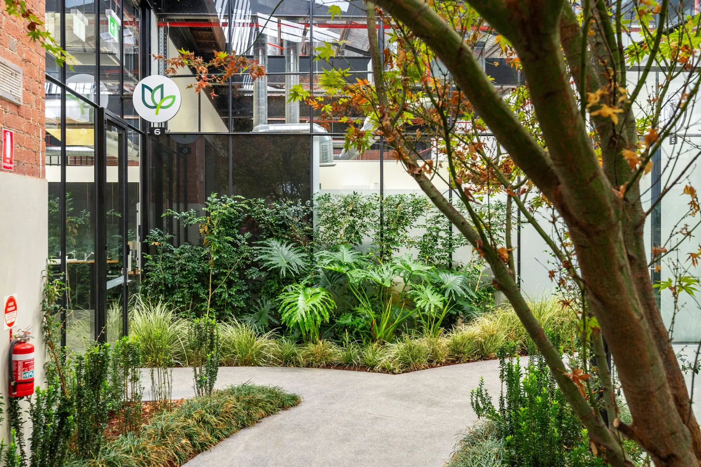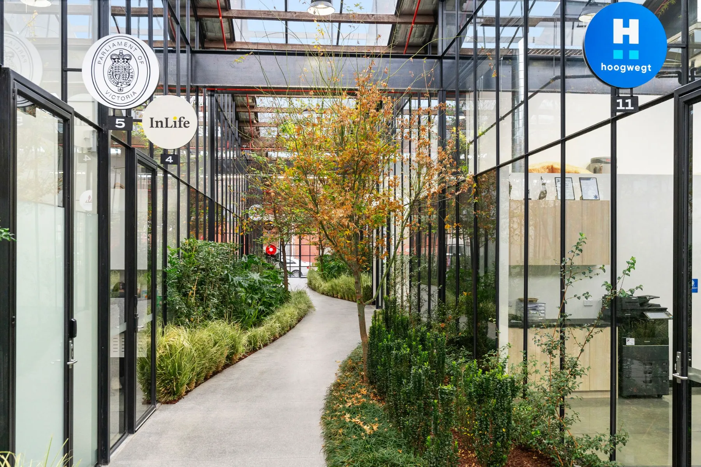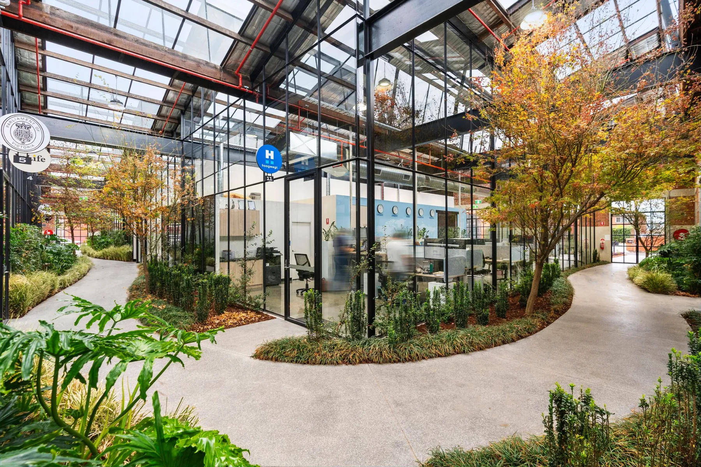
2019
Hamilton Group Geelong
Another Dimension Building Design
400 Pakington Street, Geelong
The transformation of the 400 Pakington Street Precinct was about more than just one building, it was the creation of a connected, modern destination. The challenge was to deliver steelwork that tied multiple spaces together while supporting the structural demands of a large scale redevelopment.
Our role covered the entire steel package for the precinct, from the heavy structural framework that underpins the site, through to extensive T-bar window systems and custom steel doors that add both security and architectural appeal. Every detail was designed and installed to ensure consistency, durability, and visual impact across the development.
Unlike a single façade or building upgrade, this project showcased our ability to deliver precinct wide steel solutions, creating a vibrant hub that demonstrates how steel can shape entire communities, not just individual spaces.
