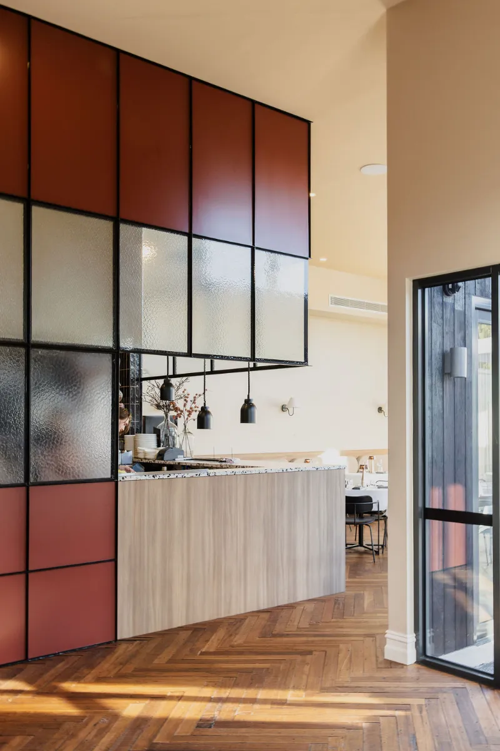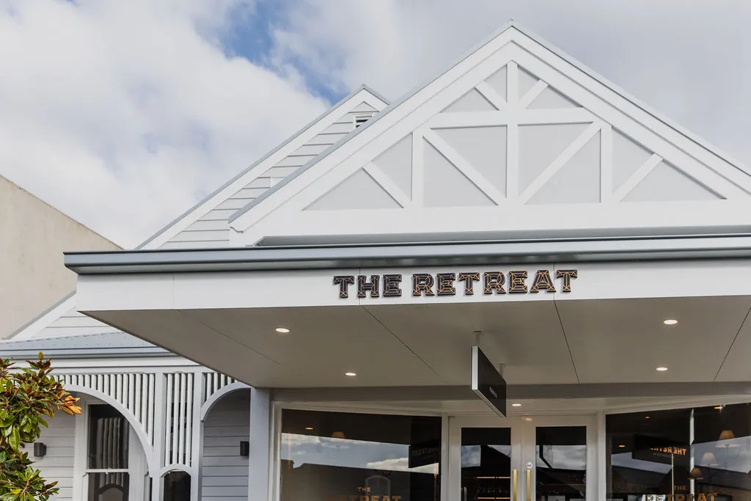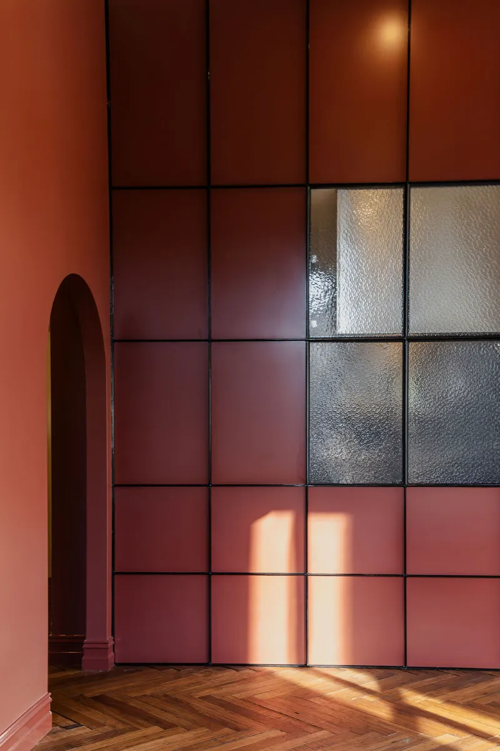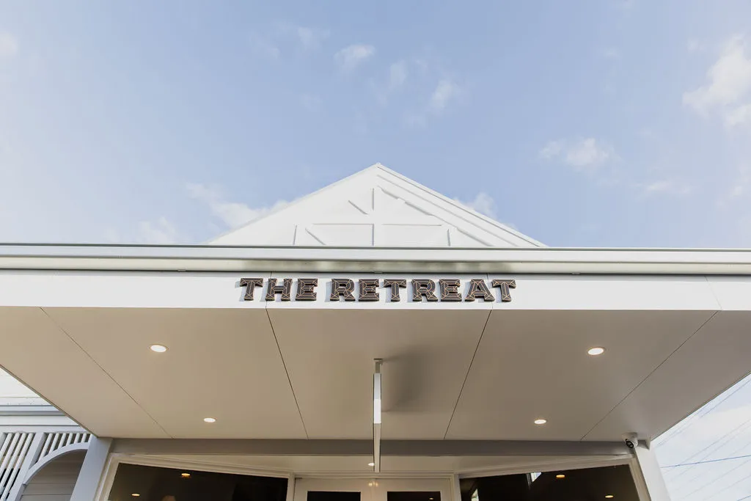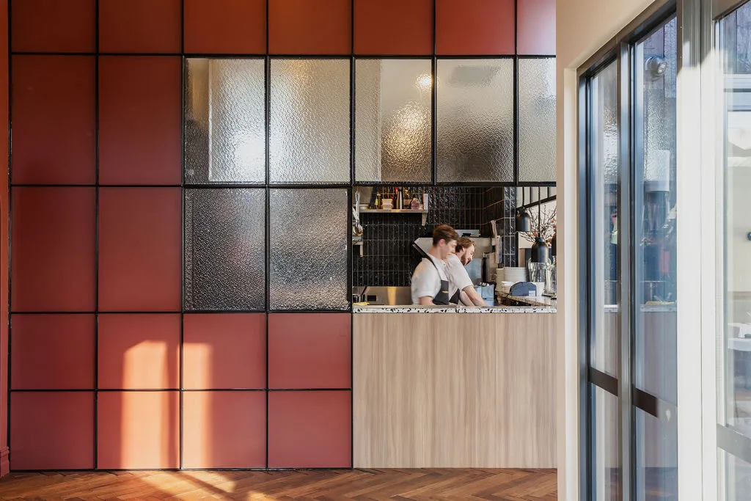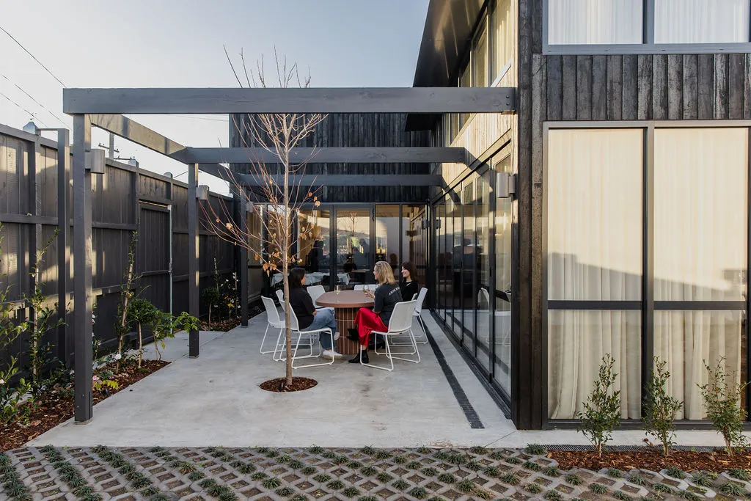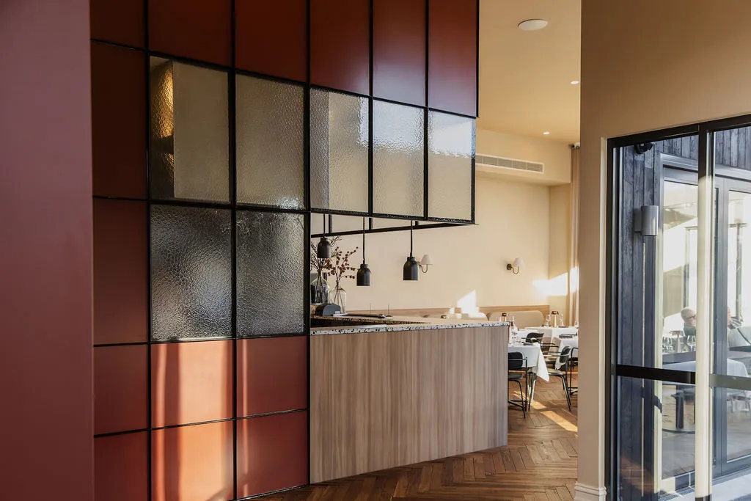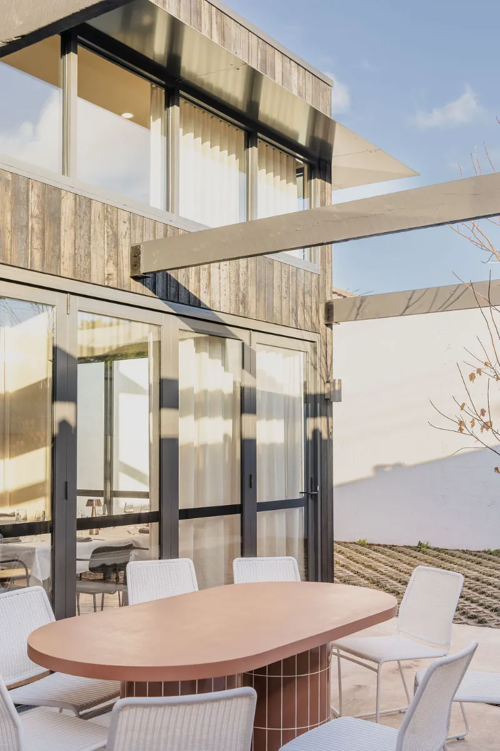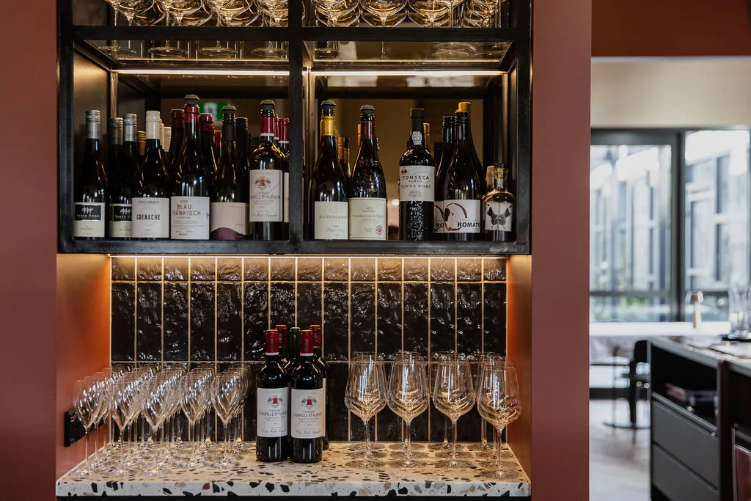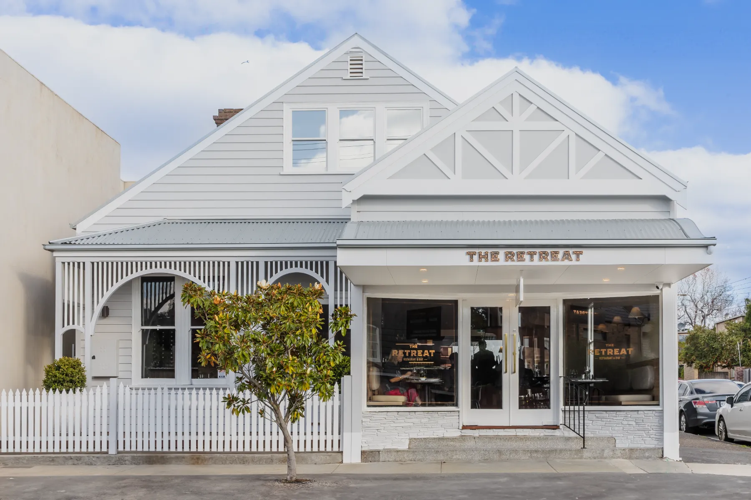
2025
Hamilton Group Geelong
Hamilton Clark
Newtown
The Retreat project in Geelong required a complete structural steel package to bring the venue’s design vision to life. Our team was engaged to deliver both the internal structural steel framework and a range of detailed fabrication elements that ensure strength, style, and long-term durability.
Key features of our work included the steel framing for the large awning, providing both visual impact and functional shelter. Inside, we fabricated and installed a striking T-bar wall that surrounds the kitchen, becoming a central architectural feature. We also engineered and delivered the steel mounts for the outdoor timber cladding, ensuring the finish was secure, precise, and built to last.
This project demonstrates our ability to deliver end-to-end steel solutions, from heavy structural elements to detailed architectural steelwork, all with the precision and reliability that Geelong Steel Fabrication is known for.

