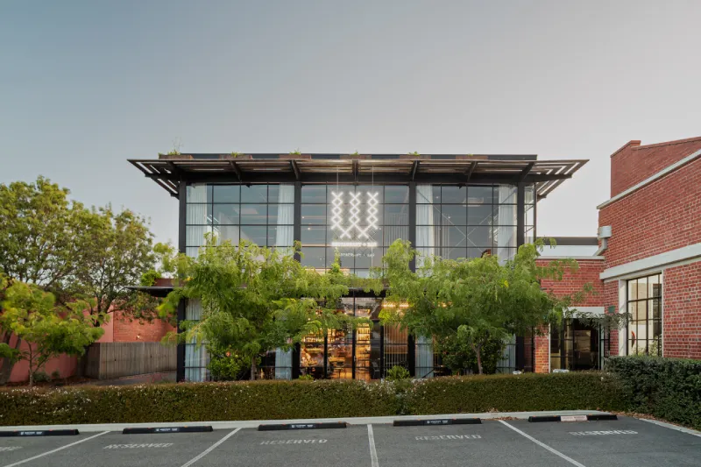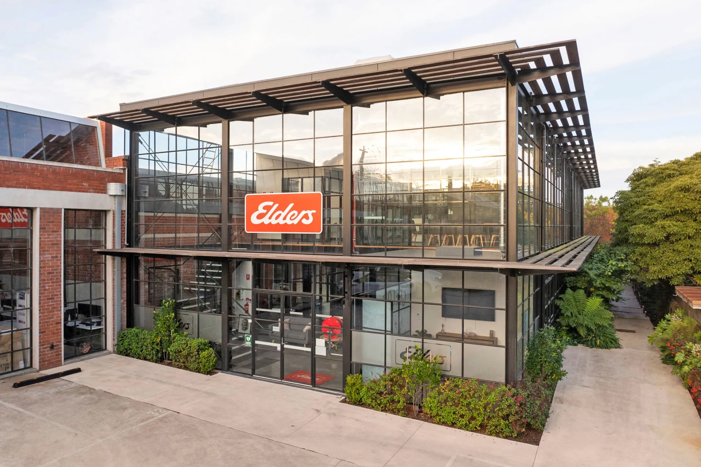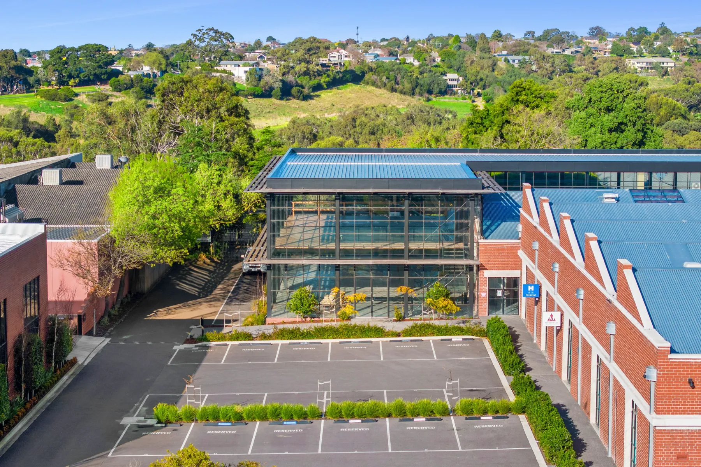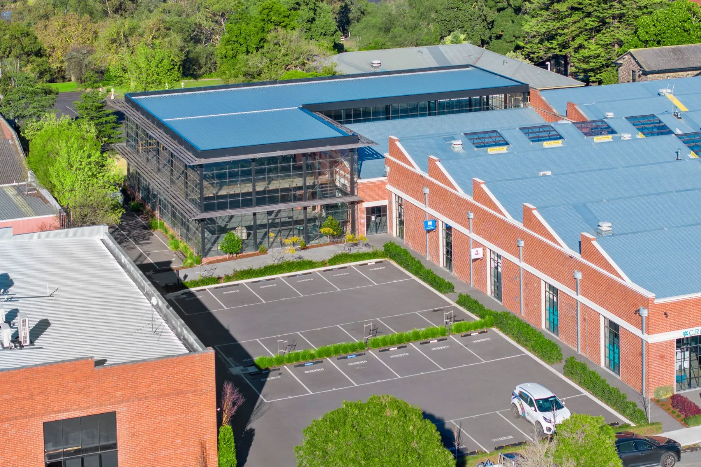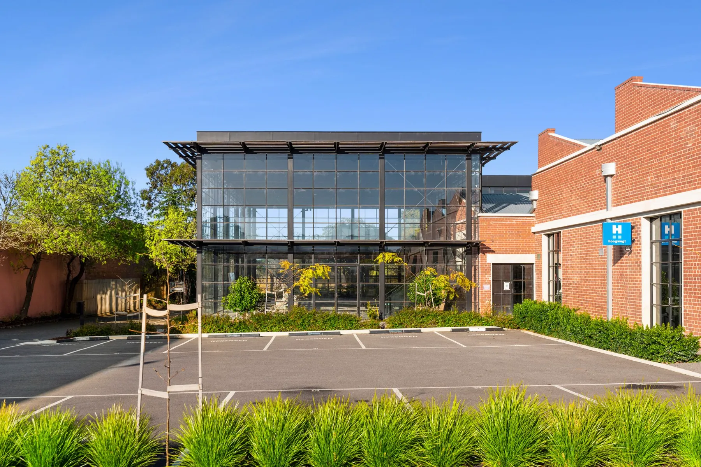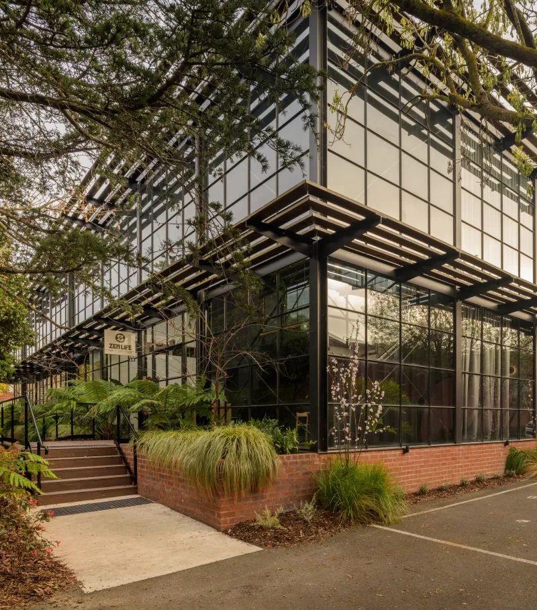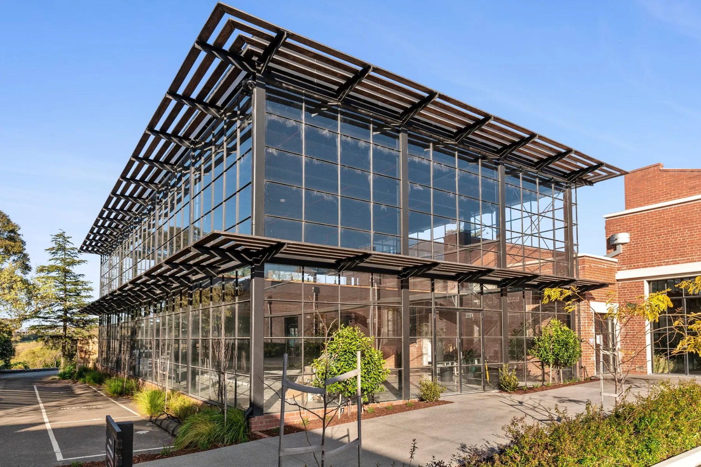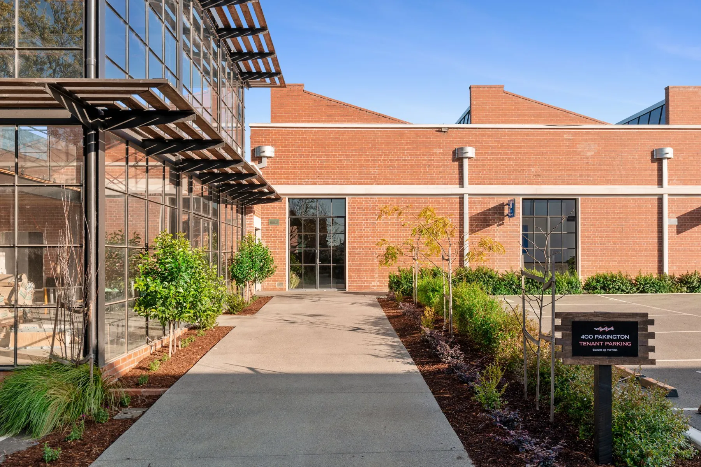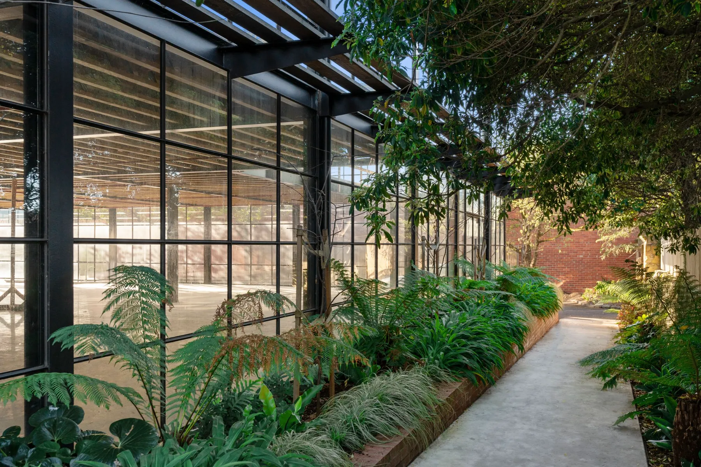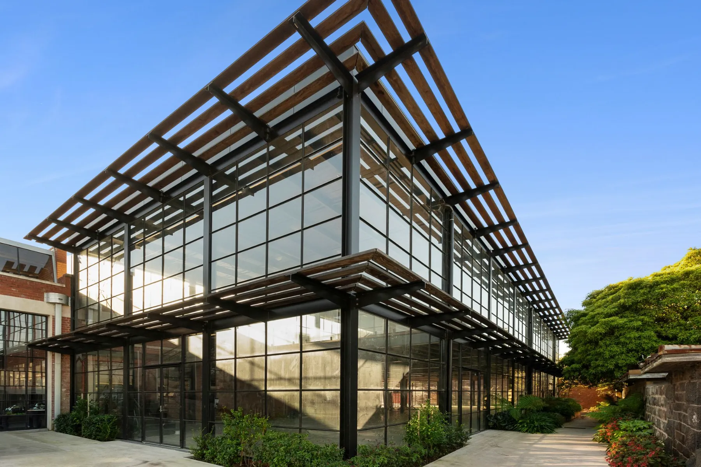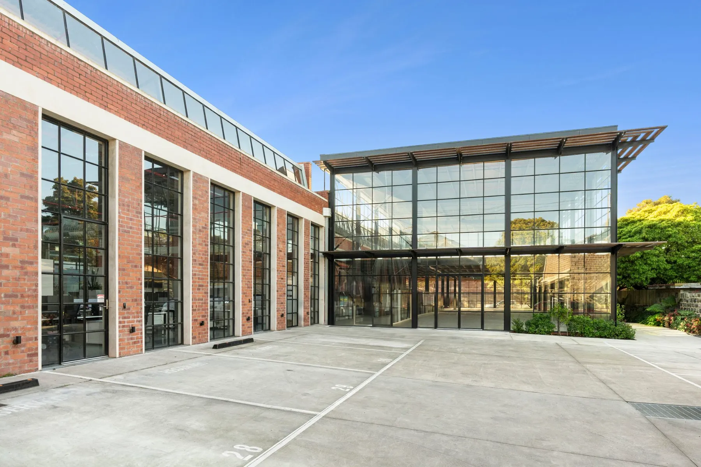Structural
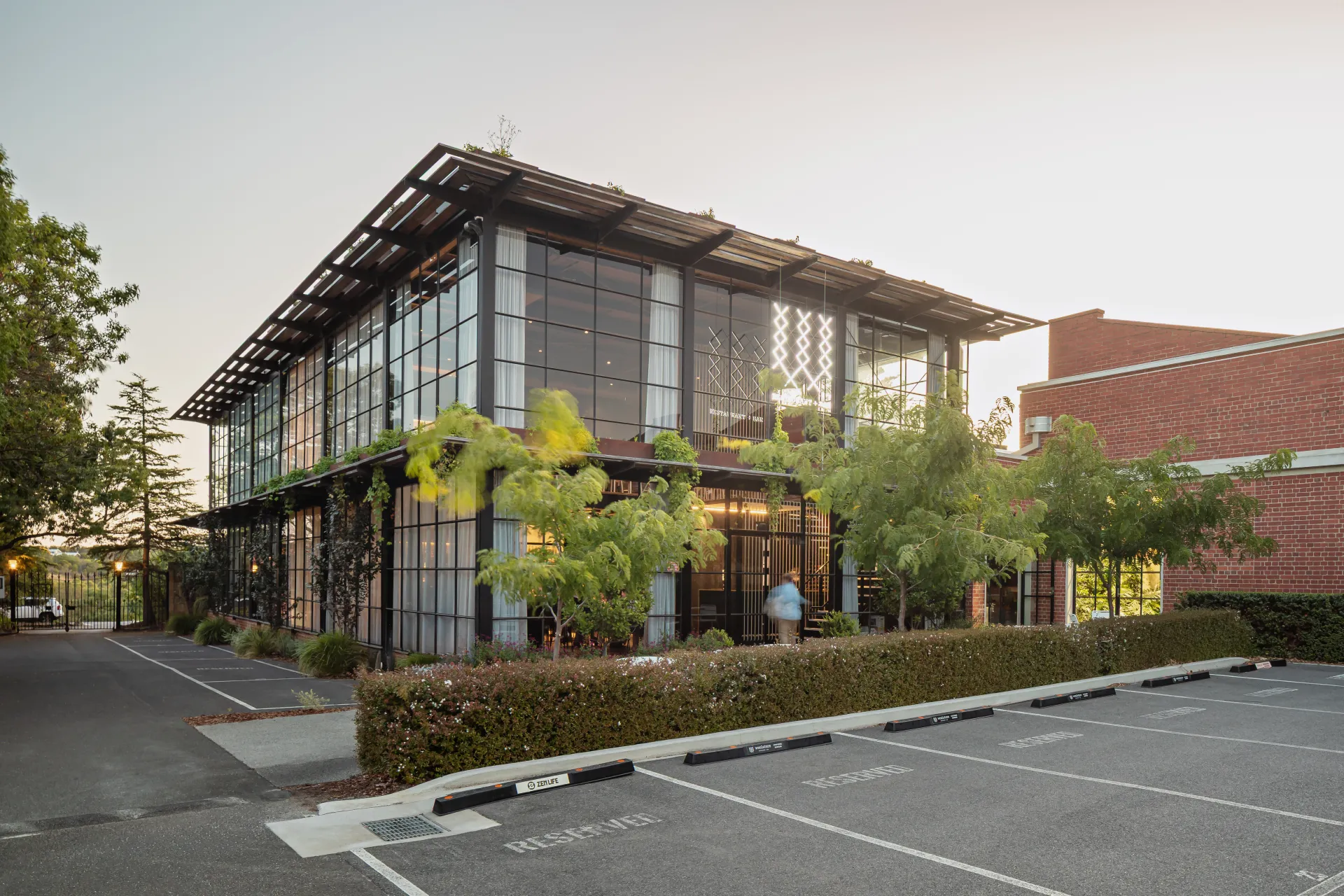
Completion
2024
Builder
Hamilton Group Geelong
Architect
Another Dimension Building Design
Location
400 Pakington Street, Geelong
The striking 400 Pakington Street building is a showcase of our expertise in structural steel fabrication and architectural detailing. Designed to combine strength with modern style, this project features our signature T-bar window system, creating a bold industrial aesthetic while maximising natural light.
Our team managed the full steel fabrication and installation process, ensuring every element was built to exacting standards. The result is a standout commercial space that blends durability, functionality, and design, a true reflection of Geelong Steel Fabrication’s craftsmanship and innovation.
